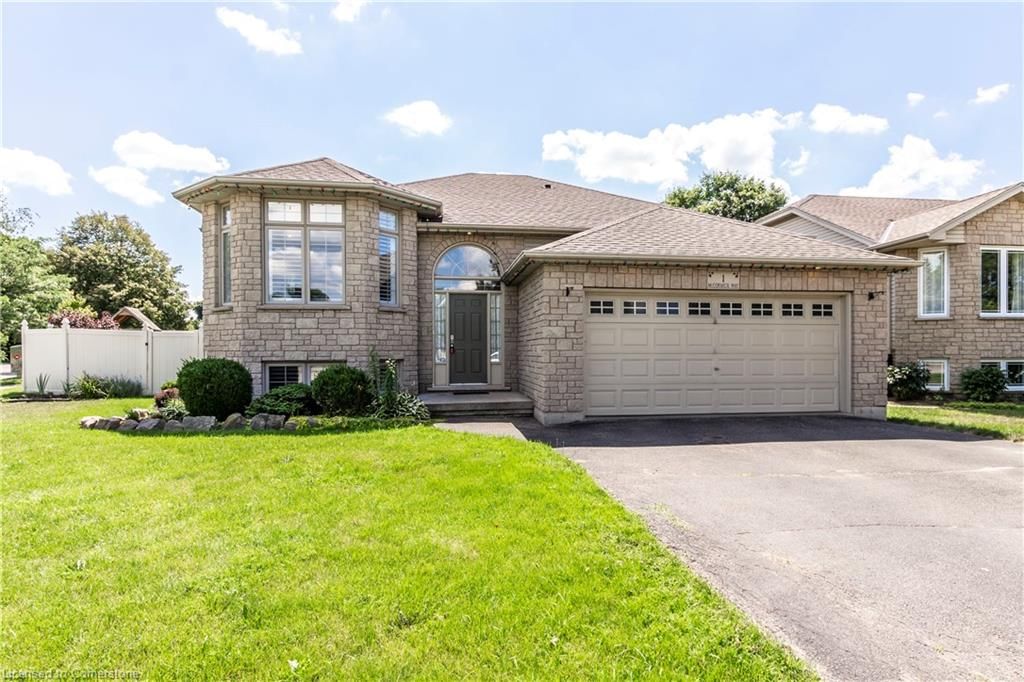Overview
-
Property Type
Single Family Residence, Bungalow Raised
-
Bedrooms
3 + 2
-
Bathrooms
3
-
Basement
Full, Finished
-
Kitchen
n/a
-
Total Parking
4 (2 null Garage)
-
Lot Size
53.39x100.1 (Acres)
-
Taxes
$5,308.20 (2025)
-
Type
Freehold
Property Description
Property description for 68 Coughlin Road, Barrie
Property History
Property history for 68 Coughlin Road, Barrie
This property has been sold 2 times before. Create your free account to explore sold prices, detailed property history, and more insider data.
Schools
Create your free account to explore schools near 68 Coughlin Road, Barrie.
Neighbourhood Amenities & Points of Interest
Find amenities near 68 Coughlin Road, Barrie
There are no amenities available for this property at the moment.
Local Real Estate Price Trends for Single Family Residence in Holly
Active listings
Historical Average Selling Price of a Single Family Residence in Holly
Average Selling Price
3 years ago
$800,219
Average Selling Price
5 years ago
$642,070
Average Selling Price
10 years ago
$365,060
Change
Change
Change
How many days Single Family Residence takes to sell (DOM)
August 2025
40
Last 3 Months
31
Last 12 Months
30
August 2024
26
Last 3 Months LY
23
Last 12 Months LY
25
Change
Change
Change
Average Selling price
Mortgage Calculator
This data is for informational purposes only.
|
Mortgage Payment per month |
|
|
Principal Amount |
Interest |
|
Total Payable |
Amortization |
Closing Cost Calculator
This data is for informational purposes only.
* A down payment of less than 20% is permitted only for first-time home buyers purchasing their principal residence. The minimum down payment required is 5% for the portion of the purchase price up to $500,000, and 10% for the portion between $500,000 and $1,500,000. For properties priced over $1,500,000, a minimum down payment of 20% is required.
































